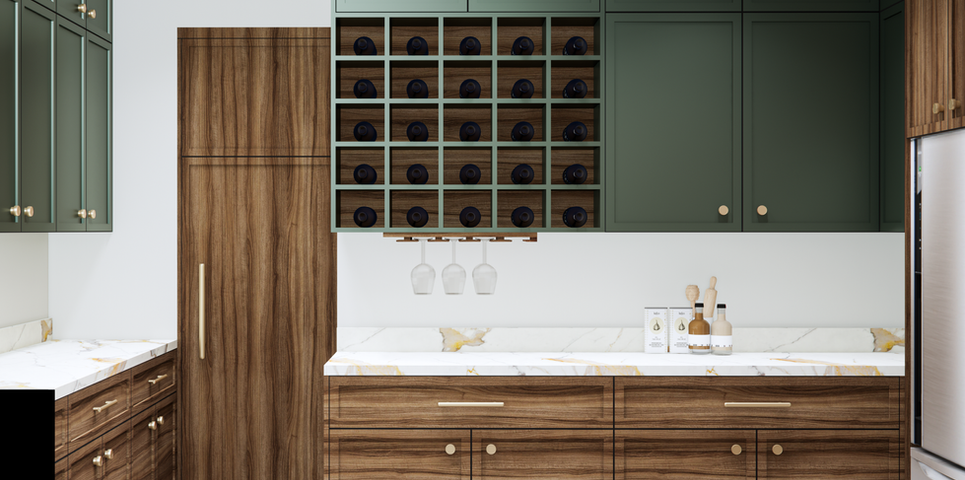
Project Marlbank
Interior & Exterior Design
Residential Space
Work in Progress
This home extension project is a perfect harmony of past and present, where the charm of the original structure meets the sophistication of contemporary design. Our goal was to create a seamless transition between the existing home’s character and the sleek functionality of a modern living space, ensuring that every detail felt intentional and cohesive.
The design approach focused on respecting the architectural integrity of the older structure while introducing fresh, updated elements. Traditional materials such as reclaimed wood,
exposed brick, and classic moldings were carefully integrated alongside modern finishes like glass walls, minimalist cabinetry, and open-plan layouts. The result is a space that feels both rooted in history and effortlessly modern.
One of the most striking aspects of this project is how natural light plays a key role in uniting the old and new. Large windows and skylights were added to bring warmth and brightness into the extended areas while maintaining the cozy ambiance of the original home. Carefully curated furnishings and fixtures further bridge the stylistic gap, incorporating vintage-inspired pieces with contemporary elements for a balanced, timeless aesthetic.
This home extension stands as a testament to the beauty of thoughtful design—where heritage and innovation come together to create a living space that honors the past while embracing the future. The result is a home that feels whole, effortlessly blending classic charm with modern comfort and style.

Progress














































