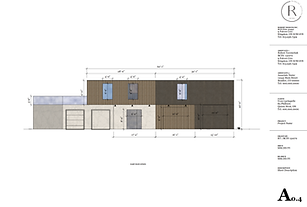
Project Philburn
New Build Custom Home
Residential Bardominium/
Garage Loft
Work in Progress
Robert Designs has fully designed this truly custom and unique bardominium garage loft from the ground up, creating a modern structure, impeccably tailored to the clients functional lifestyle and defined aesthetic taste. The exterior features two oversized hidden garage doors with space for four vehicles beneath the en-suite glass encased terrace. The combination of dark wood and black stucco in contrast with white marble, warm timber screen and downcast exterior lighting conveying intrigue and luxury.
The interior feels sophisticated yet inviting, combining cool stone and glass with the warmth of natural wood and carefully chosen textures. The open layout, clean lines and abundant natural light create a calming yet refined gallery-like ambiance. at the same time, the organic elements like soft neutral furnishings. greenery, and woods accents add a sense of comfort and livability.
The finishes of this space exude a refined balance of modern minimalist luxury and natural warmth with the kitchen showcasing smooth natural stone tiles that unifies the space. The cabinetry blends light natural woods tones with lines and black accents, while the island topped with crisp white marble that contrasts elegantly against the darker framing.
On the ground floor, the garages interior is fit for a machinist and master mechanic. Partitioned into two wings, The southern wing is outfitted for person storage of classic cars, while the northern wing is designs as a client facing workshop complete with vehicle lift. The above master suite is meticulously tailored to fit the client's lifestyle, a thoughtfully designed sanctuary of style, comfort, and luxurious convenience.
Robert Designs has created a retreat that feels both contemporary and timeless, and casual yet luxurious.
.png)
Progress

.png)
.png)
.png)
.png)
.png)











